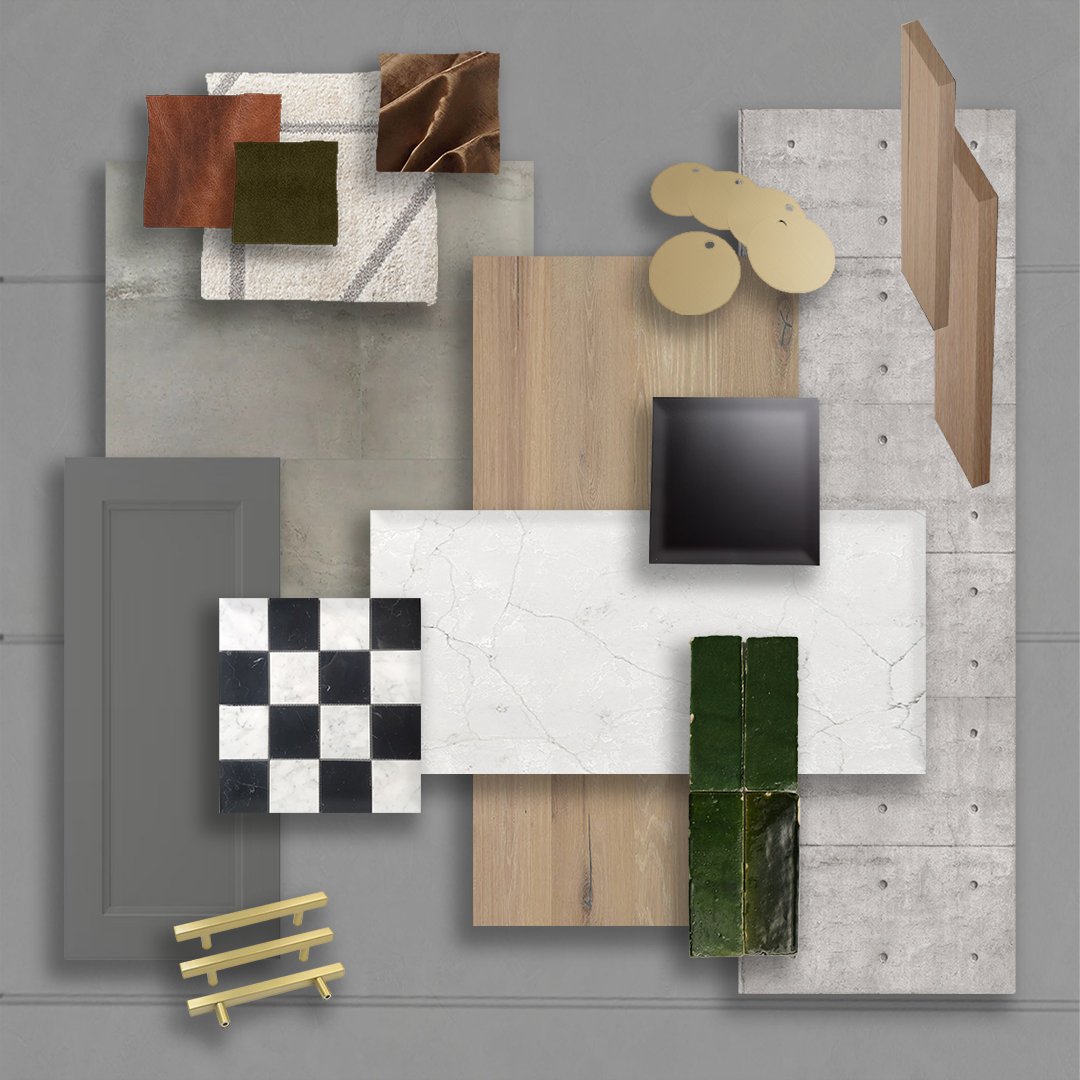Healy-McFadden Residence
Healy-McFadden Residence
This project is a custom modern residence located in West Georgia. The clients, architects, interior designers, and contractors collaborated from start to finish to create a design that encompassed the style and aesthetic desired. The form is composed two interlocking wings which converge to connect by means of a glass transition through the home.
The program includes a master suite, an additional bedroom, along with two current offices that will transition to bedrooms at a future date, an expansive two story living area, a kitchen and dining area which open to the outdoor space, a gym, and a movie room.
Regarding finishes, the residence places a strong emphasis on the materials of wood, concrete, glass, and steel. Custom windows which span two levels allow for a vast amount of natural light to pour in. Special features include a concrete accent wall with built in fireplace, steel beams, and custom deck with a fire pit, outdoor turf area, pool, and hot tub.






